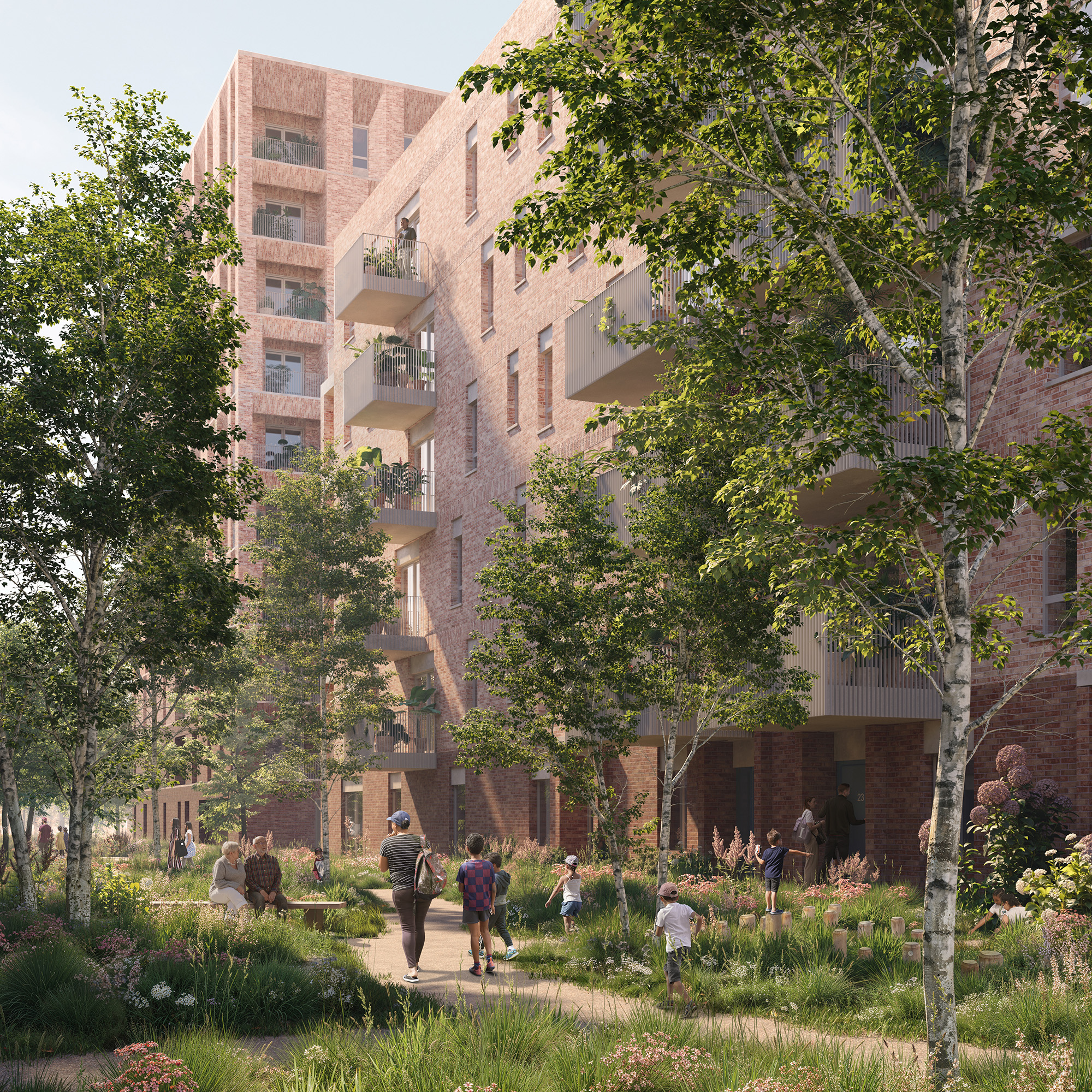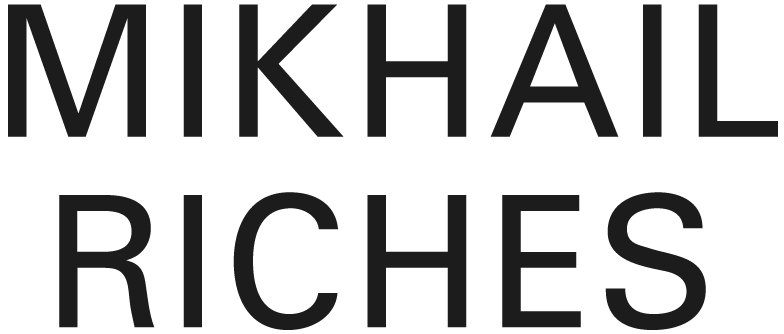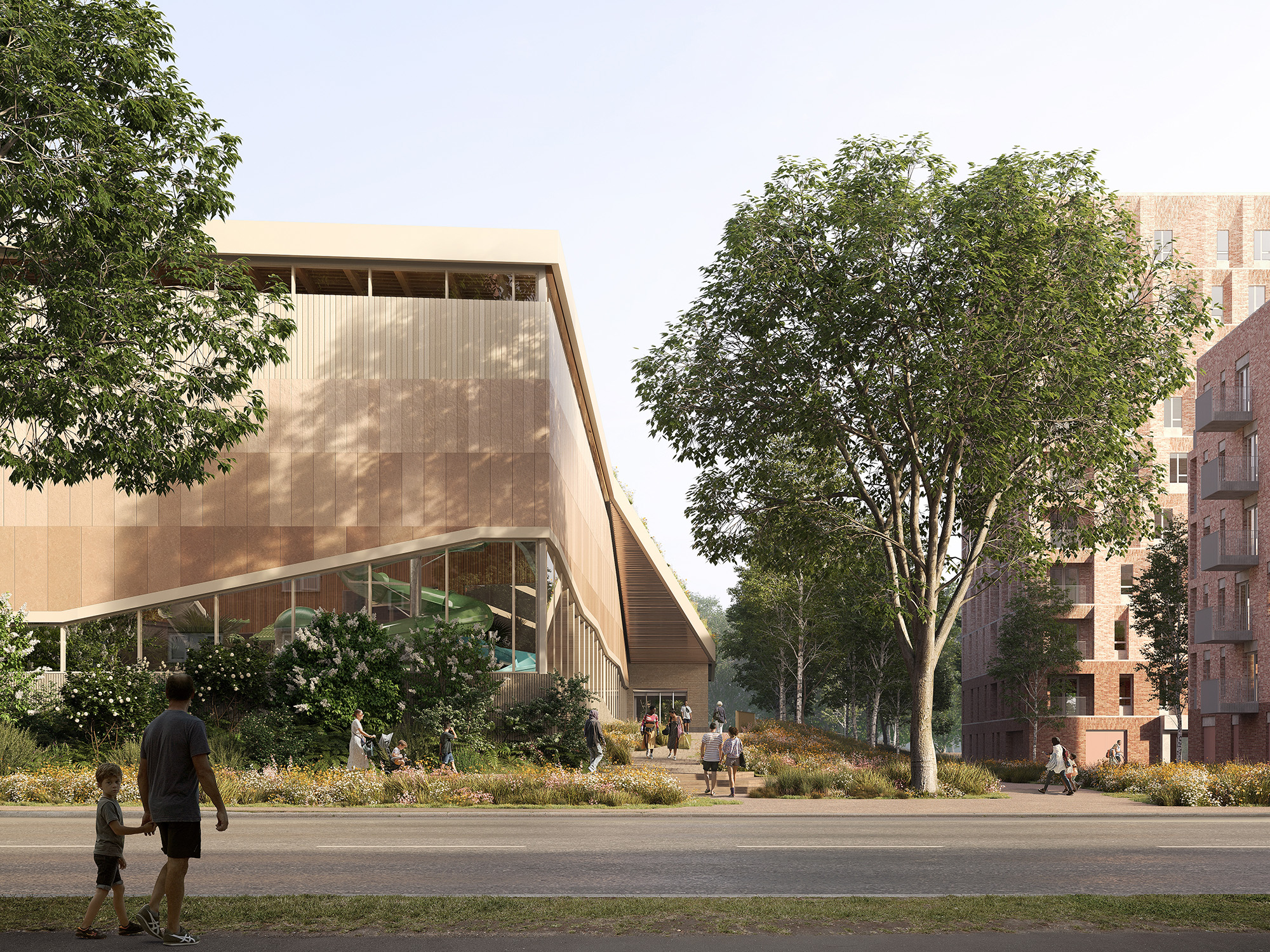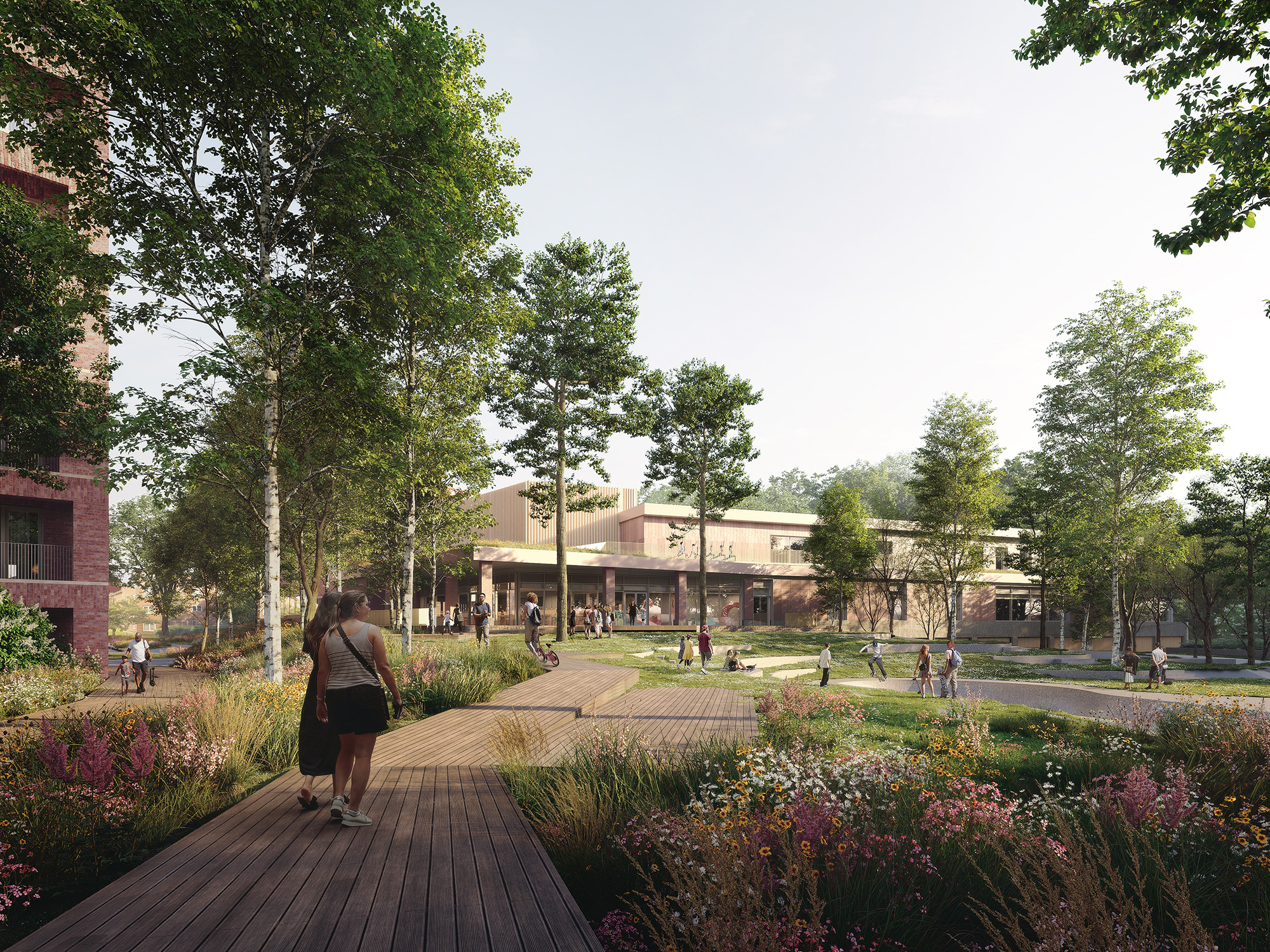
Gurnell Masterplan for London Borough of Ealing is a new mixed-use masterplan to re-provide a much-loved community Leisure Centre, provide 300 new homes and a re-landscaped public park. The site is located in Metropolitan Open Land in Flood Zone 3b, which required a very careful strategy to minimise its impact, and to enhance the special qualities of the parkland. The housing, park and leisure centre combine to form a new health and wellbeing quarter that attracts users into the park with new facilities and biodiverse landscape. The housing is scaled to minimise impact onto the park and provide improved access through to green space. A mix of heights, set around two courtyards and a pedestrianised park street, provide space for community gathering and play.
Peter Mason
Council Leader



