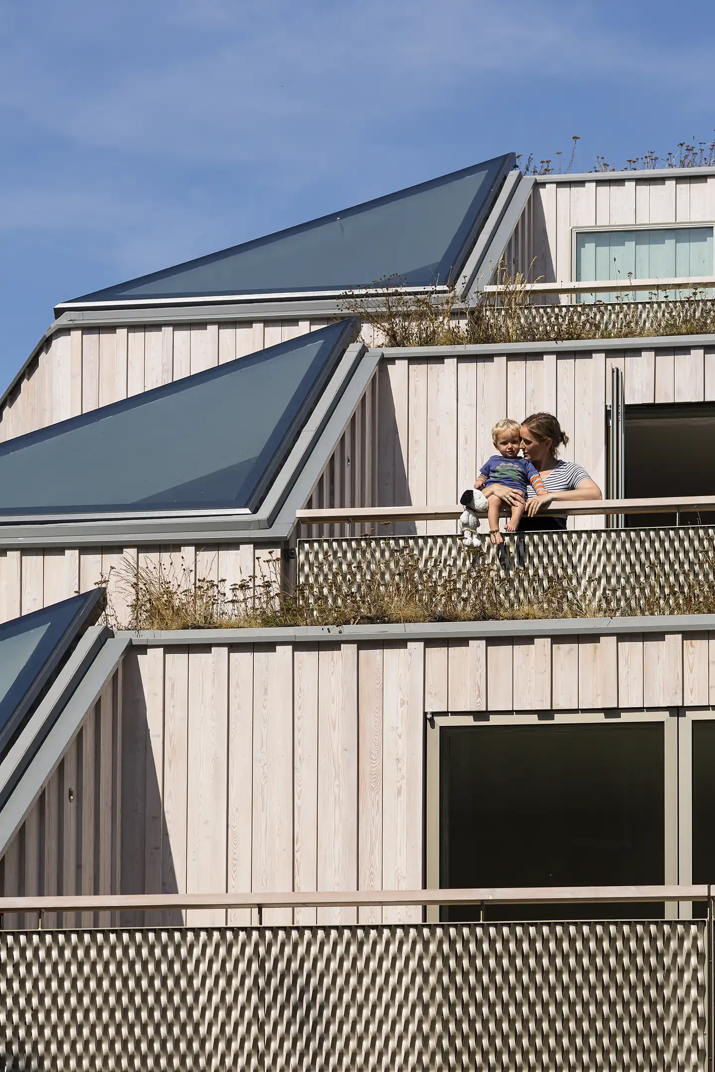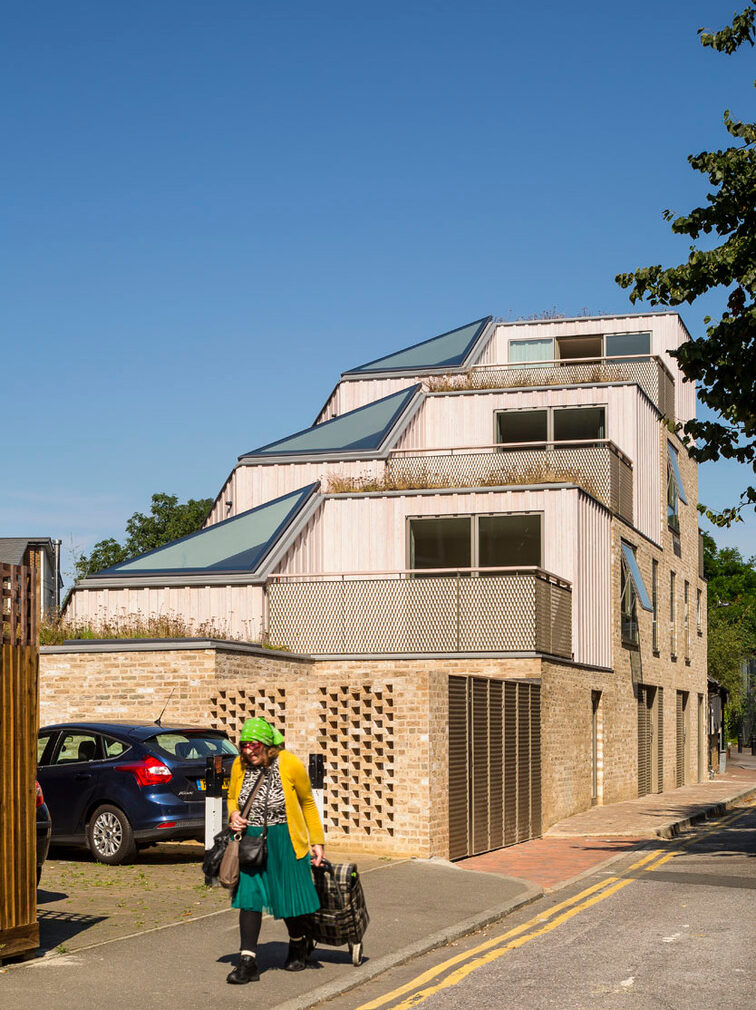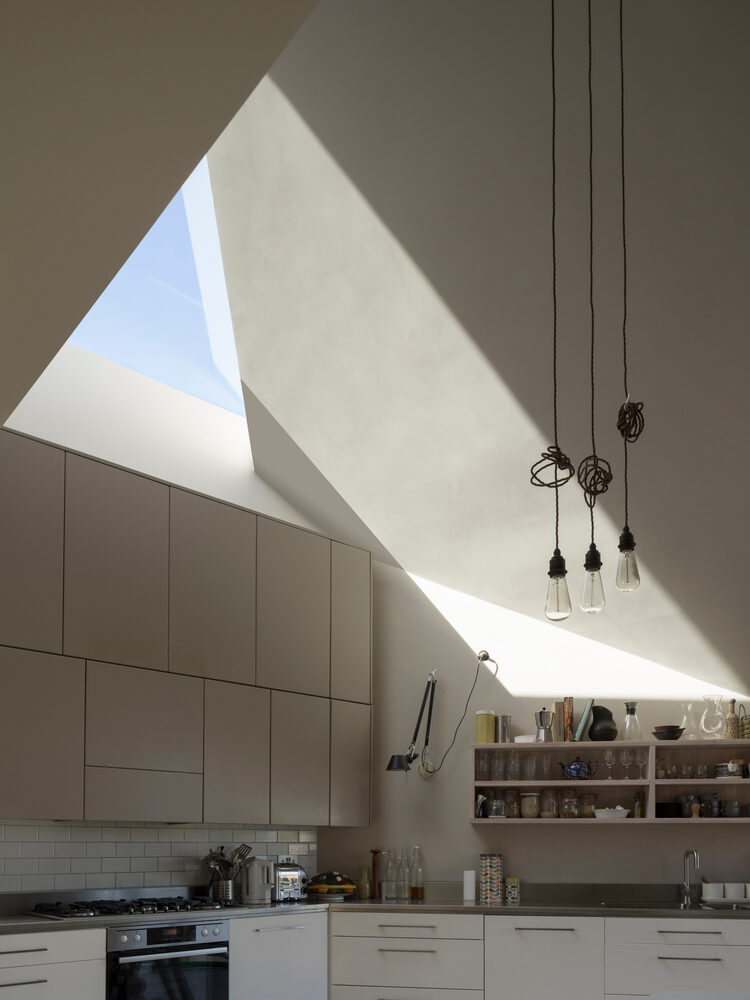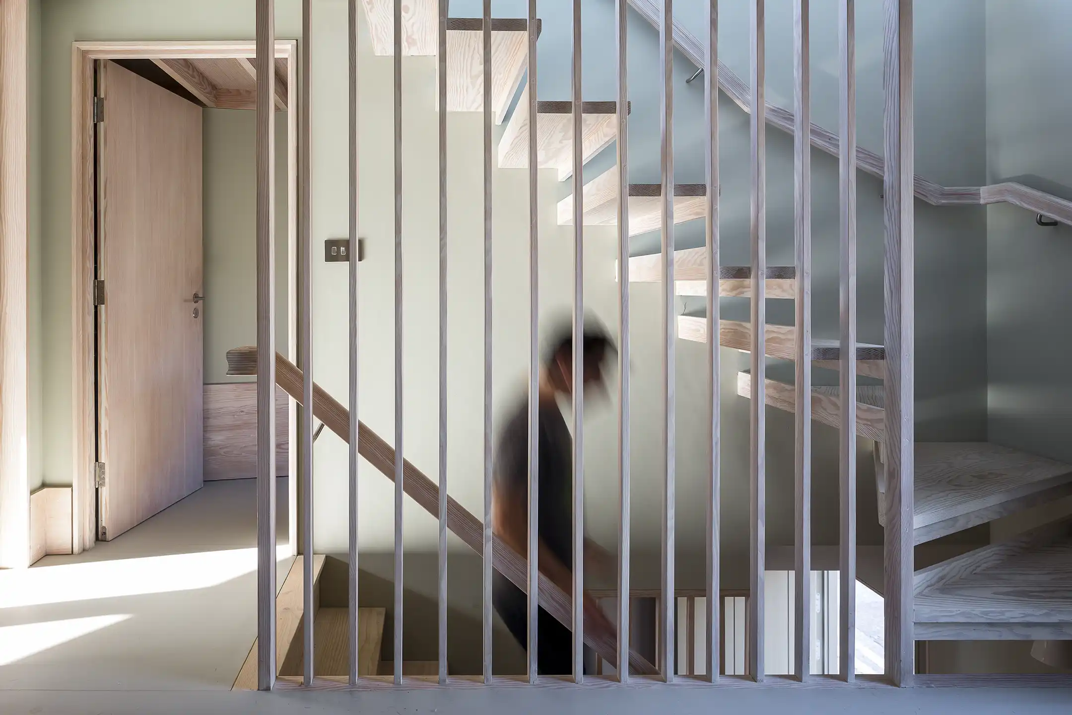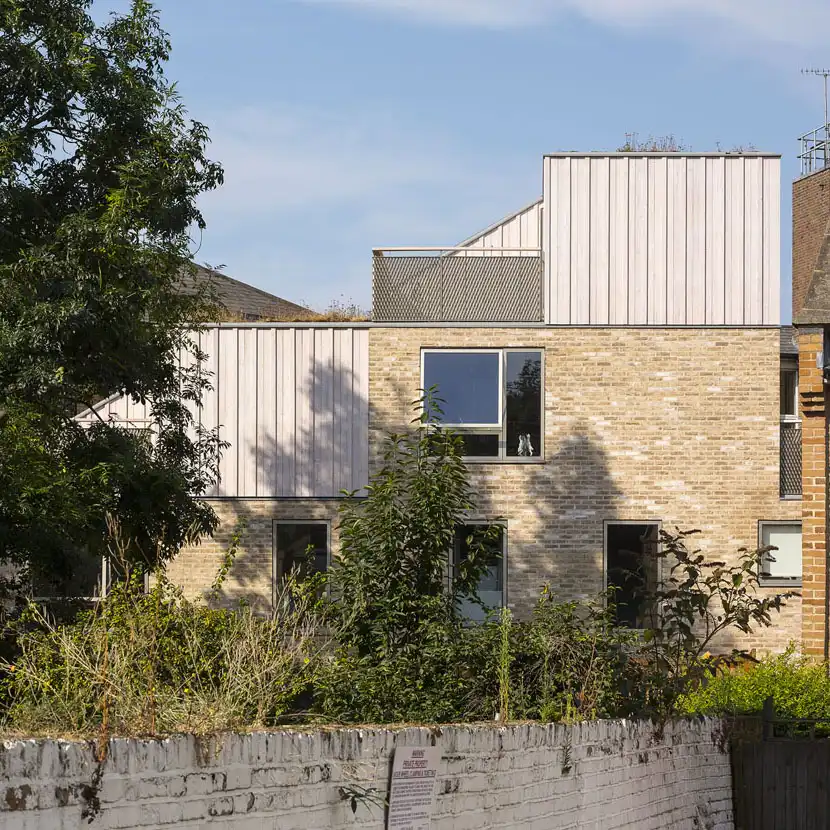
At Church Walk we were architects and developers for 4 new homes on a brownfield site. It was a site with considerable overlooking issues and potential loss of daylight to neighbours. We have optimised a site with few assets to create beautiful family homes. The design has been carefully calibrated to minimise impact on surrounding properties and ensure privacy to the new dwellings. A ziggurat shape was derived by using BRE daylight guidelines to establish acceptable build volumes. At the heart of each dwelling is a double height family room. This gets good natural light, views with windows looking north, and large triangular roof lights. The four homes benefit from a variety of outdoor spaces: courtyard gardens front and rear and large south-facing roof terraces. Flat roofs are planted with wildflower and step up along the street.
Richard Blakeway
Deputy Mayor for Housing, Land & Property at the GLA

