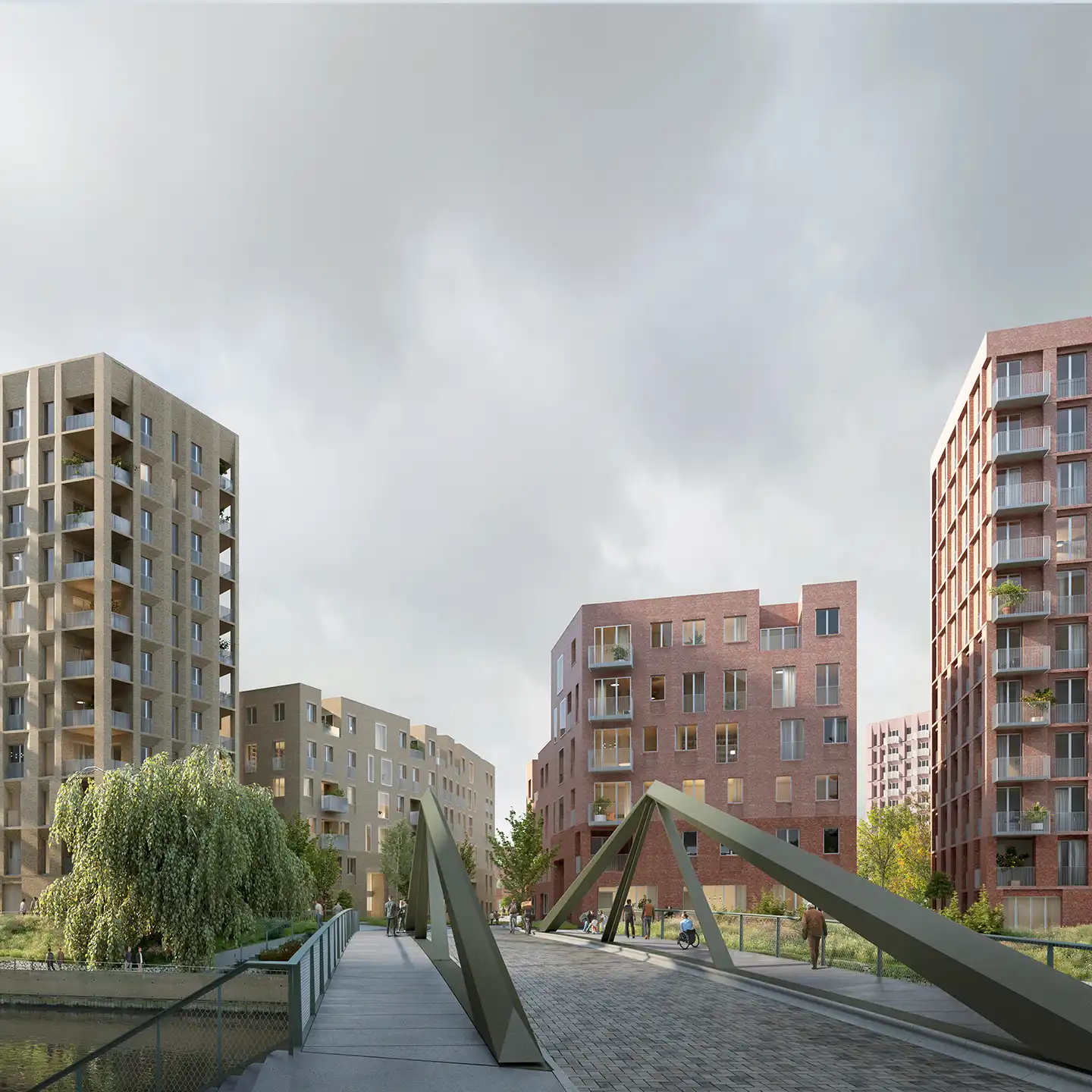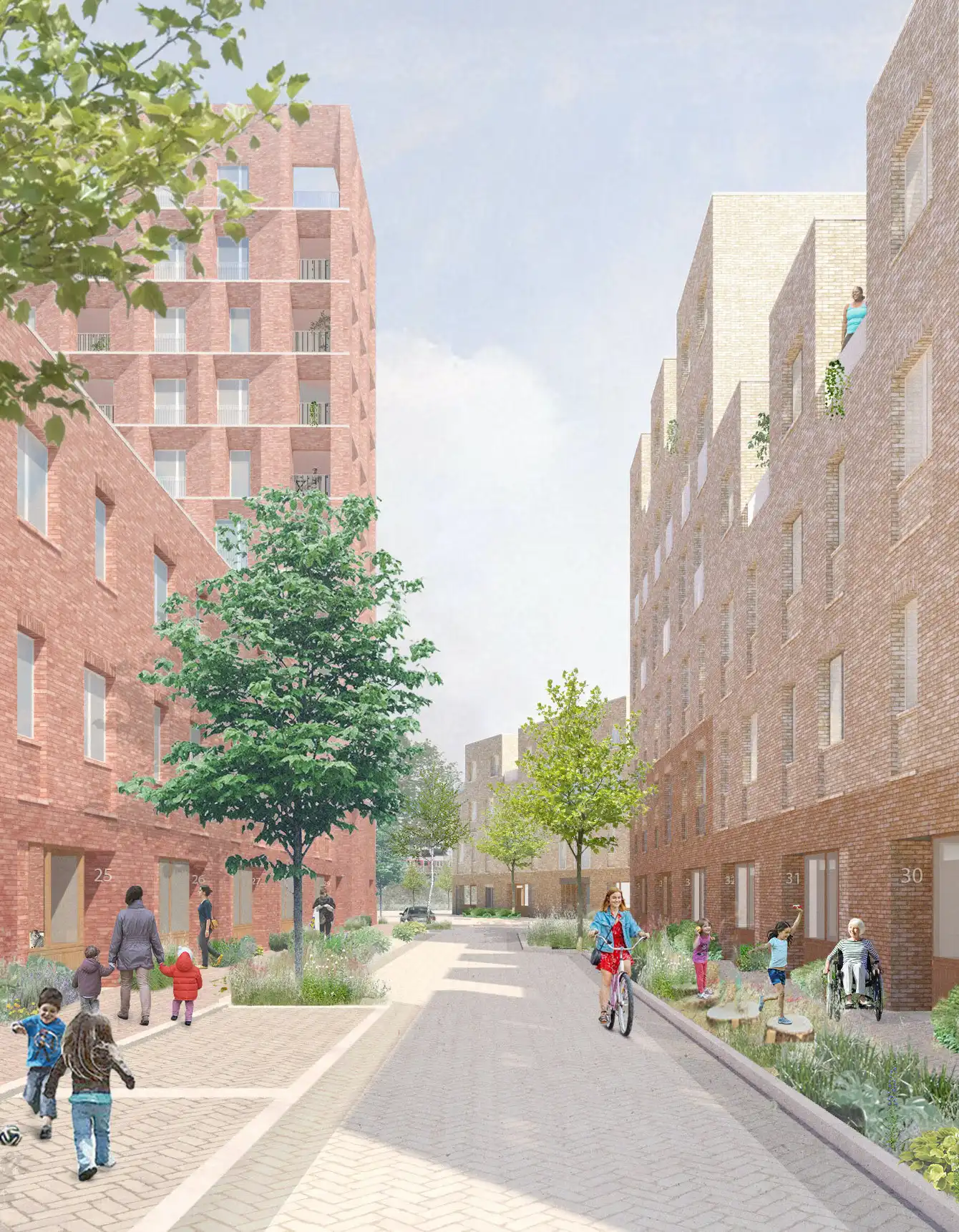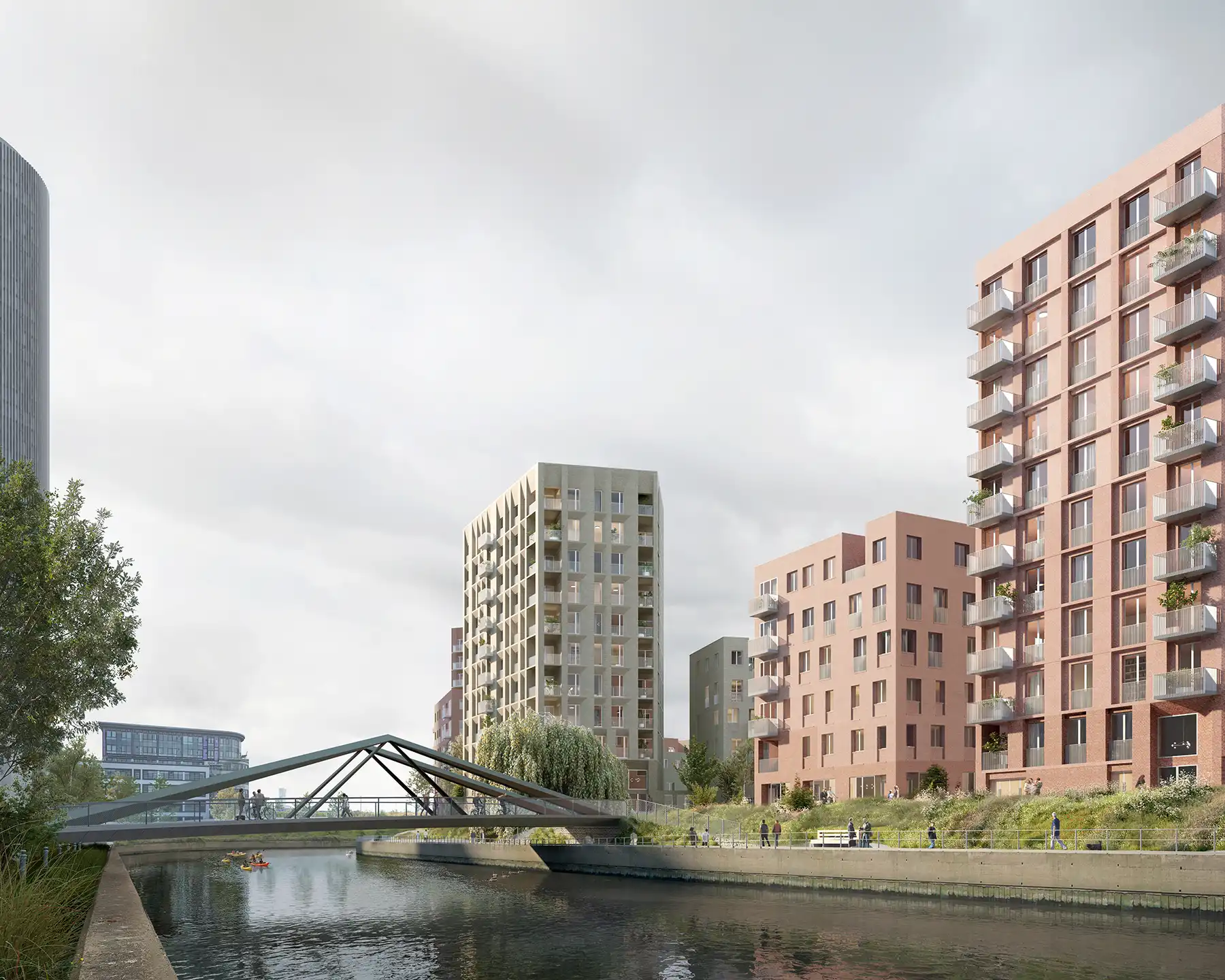
The Bridgewater masterplan in London for the LLDC creates a new riverside residential community of 575 homes, where waterfront homes and apartments are knitted into the Queen Elizabeth Olympic Park. The brief called for a mixed-tenure neighbourhood of zero carbon homes at high densities. We applied our research on solar orientation and created triangular courtyards following the shape of the site, that minimise E/W facing elevations and overheating risk. Placing 3 storey town houses to the south maximised daylight to courtyards. A mix of heights and unit types provides a variety of homes. This is a virtually car free scheme, its proximity to a major transport interchange enabled us to prioritise pedestrians and weave play spaces throughout for variety of different age groups.
Carla Smyth
Design Principal leading Bridgewater project on behalf of the LLDC



