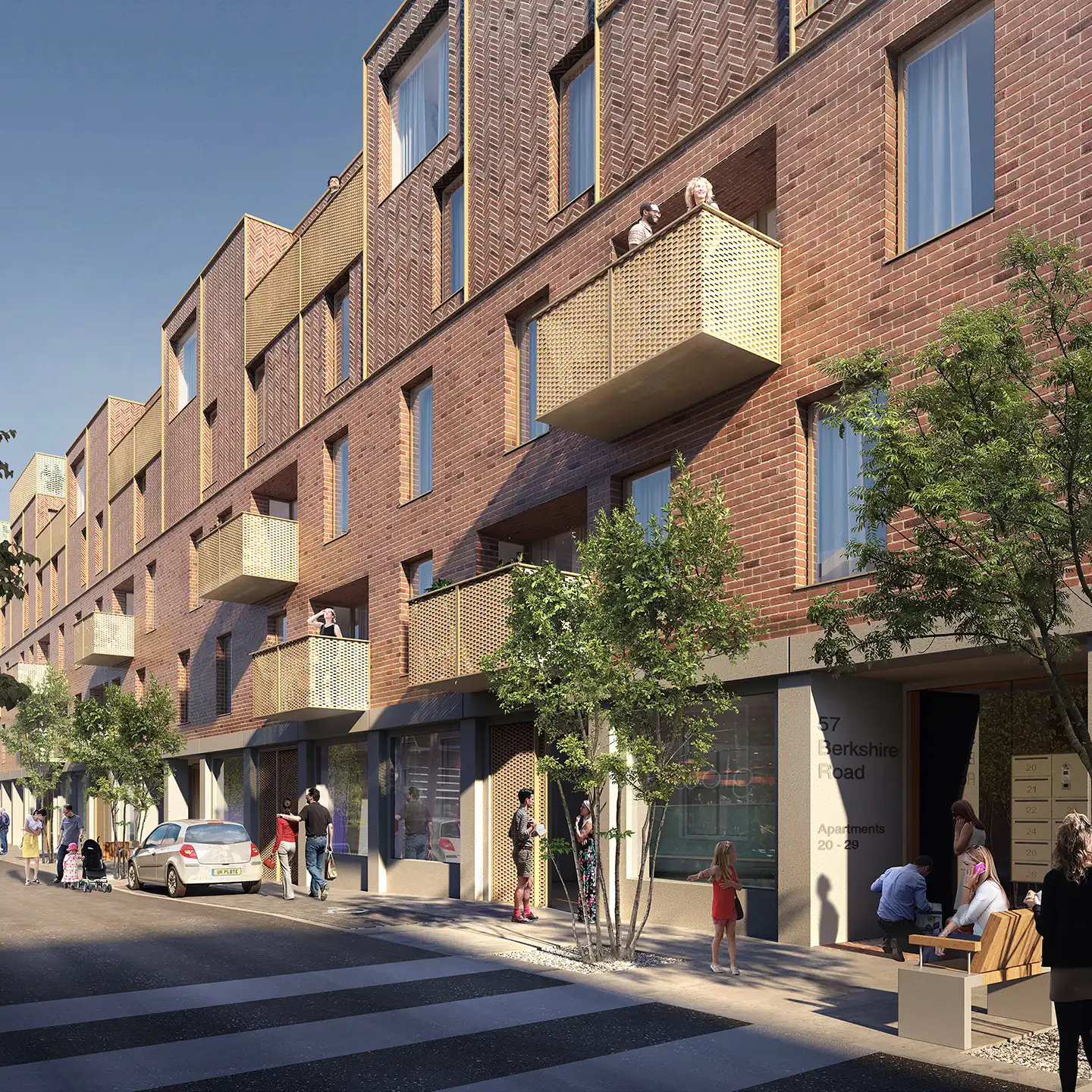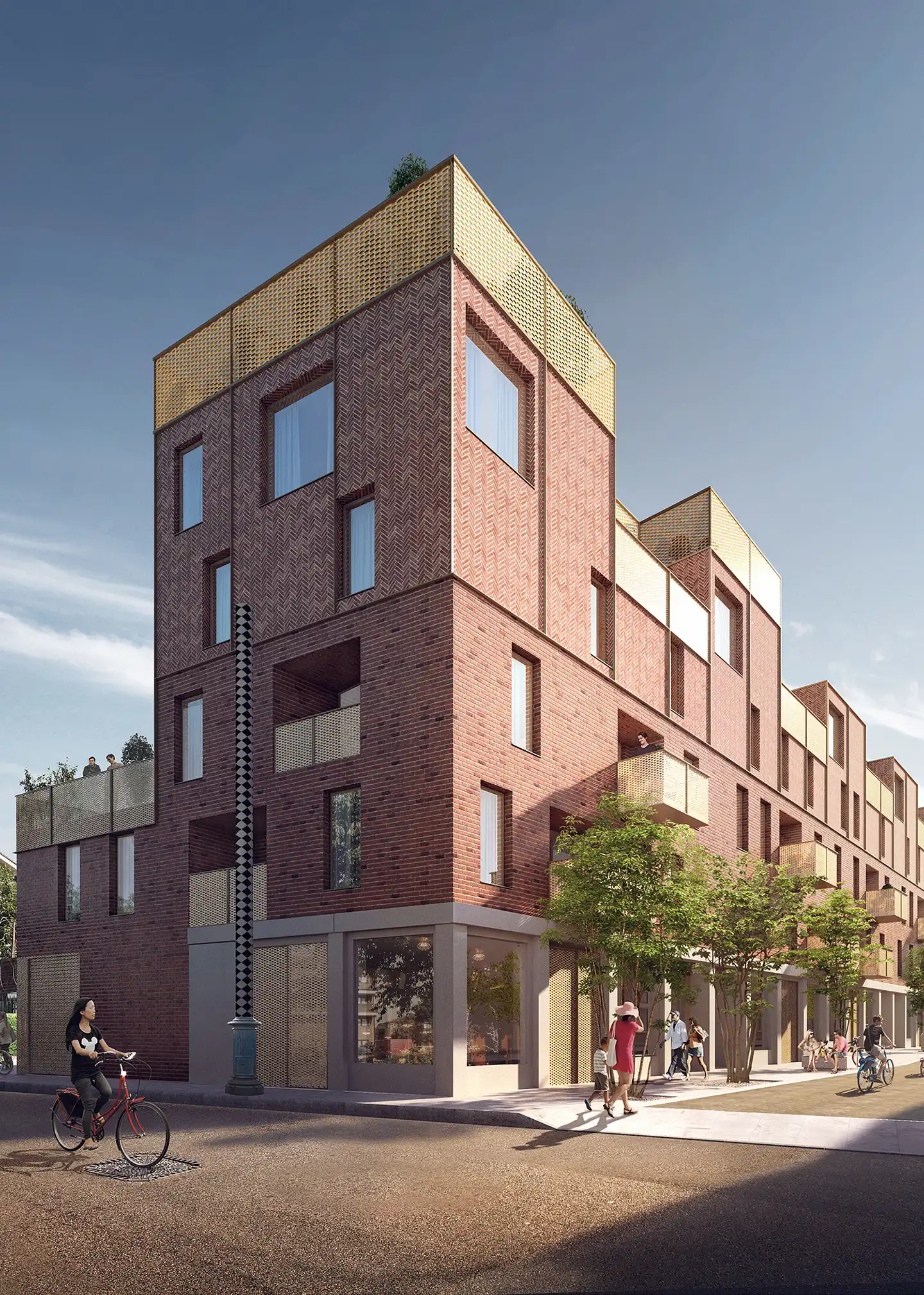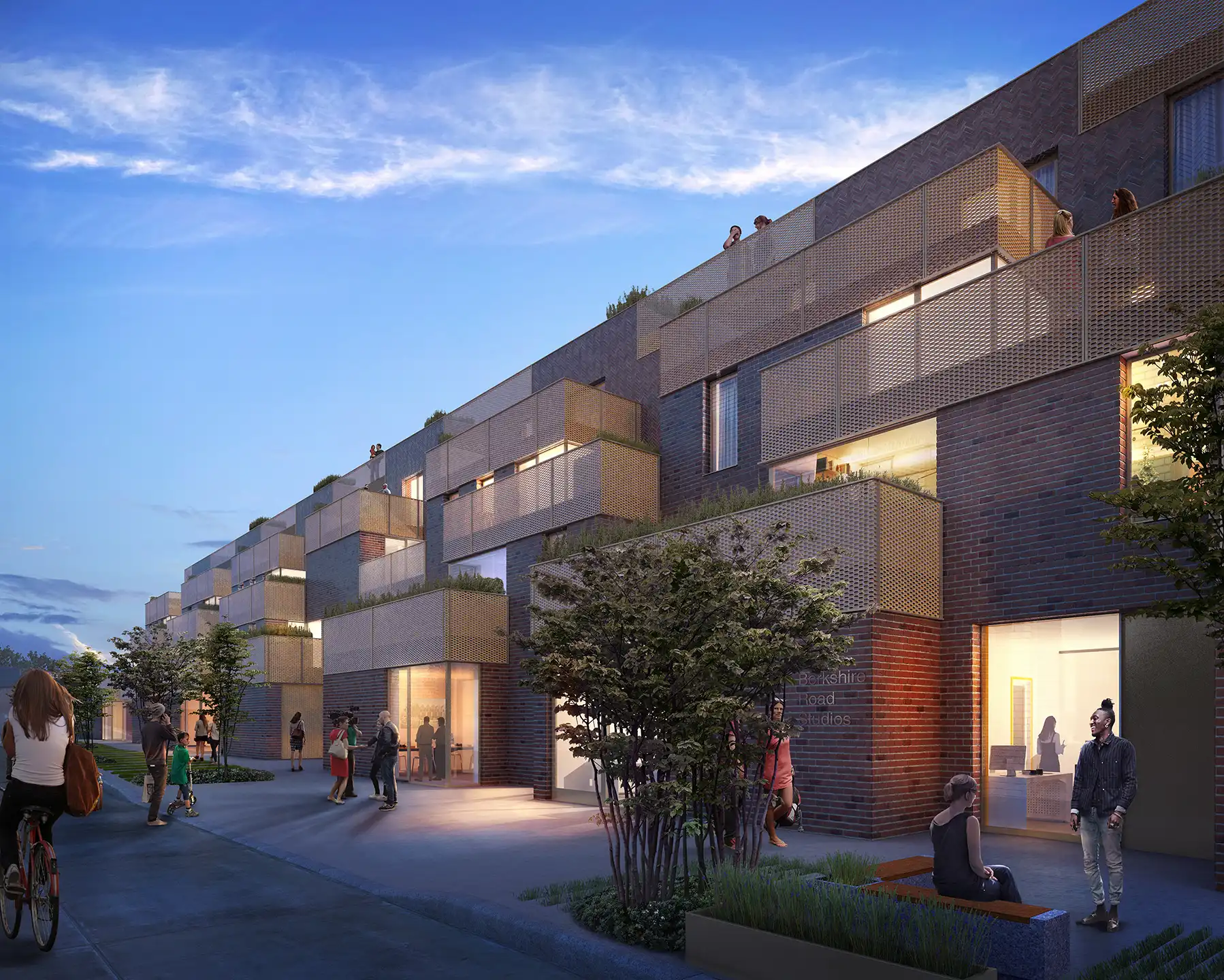
Our project at Berkshire Road, at the edge of the Hackney Wick masterplan creates a new pedestrian priority mixed-use street that will lead to the River Lee bank. The scheme consists of a single liner block 100m long containing 39 flats and 17500 sqft of low rent commercial space, earmarked for the existing local artists community who are being displaced by development. A second phase will fill in an existing access road with studios and workshops creating a series of yards that take their character from Hackney Wick and its industrial heritage. The stepped section of the building responds to the neighbouring houses and ensures their daylight and privacy are not compromised whilst providing generous balconies to every dwelling.
“Charm has broken out in this part of Hackney Wick, it is utterly delicious”



